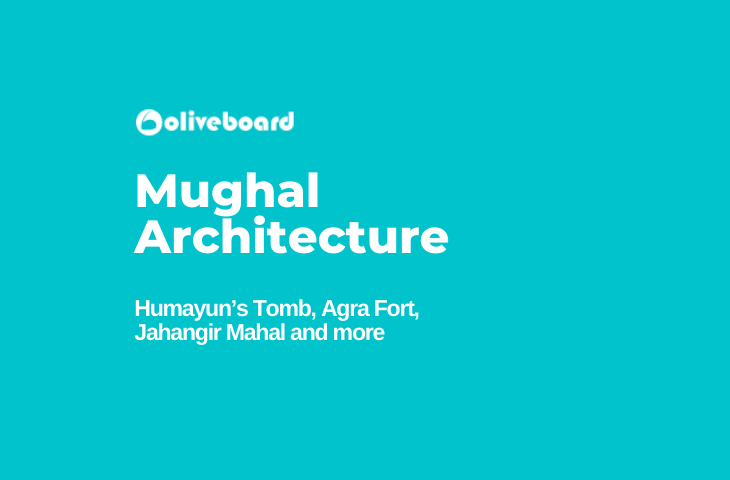Mughal Architecture
The Mughal era has had enormous cultural and religious influences on its architectural activities, representing the epitome of Islamic art in India. The Mughal emperor Akbar was a pioneer in establishing the Mughal Architecture that symbolizes this period. This style stemmed from the exchange of style and ideas, which was more than the contributions of the Sultanate period, which featured local and regional styles. In the year 1526, the Babur at Sambhal and Panipat were two mosques that mark the early structures. Babur initiated the idea of laying Mughal gardens at Dholpur, Ram Bagh and Zahra Bagh located in Agra, India. The speciality of these Mughal gardens was running waters and square-shaped gardens.
Mughal Architecture has Indian culture depicted in each of its designs with influences and contributions from Persian architects and craftsmen adorning the heritage of these palaces, domes, tombs and gardens.
Humayun’s Tomb
Humayun was the second Mughal emperor who built the city called Dinpanah at Delhi. Phenomenal architecture is displayed at the tomb of Humayun, for whom Mirak Mirza Ghiyas was called from Persia, who brought with him, Persian craftsmen. Humayun was the second Mughal emperor who built the city called Dinpanah at Delhi. The tomb is octagonal with a high dome structure. The dome has two layers: the inner ceiling, a grand display of architecture from inside the building, and the outer layer, which majestically crowns the building from outside.
Agra Fort
During Akbar’s reign, there was wide use of sandstone in the Mughal Architecture, with arches primarily used for decorative purposes with bold carvings, inlaid patterns, and bright colors over each pattern, giving extraordinary glory to the interiors. One of the monumental projects undertaken was the famous Agra Fort. The Agra Fort has designs influenced from Gujarat and Bengal. Shah Jahan revamped this fort. Four hundred workmen worked for 8 years to complete this pride, completing it in the year 1573.
Jahangir Mahal
The Jahangir Mahal displays a fusion of Hindu and Islamic designs in its structure through the use of red sandstone on domes, rooms, entrance gates, corridors and terraces that overlook the Betwa river. The underlying design patterns used are a combination of bracket and beam. The same structural system is seen in the palace-fortress of Lahore and Allahabad. The palace is constructed around a square shared courtyard. This 3 storied structure has 136 rooms with wall painting all over. The turquoise tiles and elephant structures add to the splendor.
Fatehpur Sikri
The Fatehpur Sikri under Akbar marks the new phase of the construction of Mughal Architecture. Between 1571 – 1585, widespread use of red sandstone was evident in the city and palace structures. This ancient city has retained most of its structure, with due all credit to the archeological department. It is known to look similar in its structure to that of Mecca. The designs are influenced by India and Persia.
Taj Mahal
The best of Mughal Architecture is the Taj Mahal. Built by Shah Jahan in memory of this wife, Mumtaz, the Taj Mahal is famously known as an icon of love. This colossal structure has been built at the banks of river Yamuna. It fuses design influences from Islamic, Persian and Turkish architecture. There is uniformity in its shapes, selective use of naturalism, architectural ornaments, elevations, bilateral symmetry, and symbolism made it a wonder.
Jama Masjid
Jama Masjid is also known as Masjid-e-Jehan Numa. The English translation of this Arabic word is ‘Friday Mosque’. It was one of the largest mosques constructed by Emperor Shah Jahan between 1650- 1656. It faces the holy city of Mecca towards the west. Dressed in marble and using red sandstone, the structure has three gates, four towers, two minarets 131 feet tall and three colossal domes. It can accommodate 25000 people at a time.
Red Fort
This iconic historical monument was also built under the leadership of emperor Shah Jahan. It depicts the peak of Mughal creativity. The architecture is a fusion of Persian and Islamic prototypes, including the gardens. There are two private apartments of rows of pavilions connected by a continuously flowing water channel called the Nahr-i-Behisht. This palace-fortress has a dominant fabric of red sandstone all over its walls, hence the name Red Fort. The two beautiful and well-thought structures within the Red Fort are Diwan-i-Khas and Rang Mahal. The spectacular Diwan-i-Aam is a famous structure understood as the Hall of Public Audience.
Lahore Fort
In 1618, under the rule of Jehangir, the Lahore Fort was built, which was earlier known to have a citadel in the same location. It is the star attraction of the old city. This structure has been built, damaged, repaired, demolished and rebuilt several times to what we know and see today. Though the emperors that followed, like Akbar, Shah Jahan, Aurangazeb, tried to restore this beauty, the British later damaged it.
Conclusion
Mughal Architecture is a beautiful amalgamation of Indian, Persian and Turkish architecture. It depicts the highlights and splendour of the Mughal cultural influences and is a reflection of that era. During 1556-1605, the reign of Akbar The Great, the Mughal Architecture grew in its influence and had a widespread impact on the historic heritages that we now are proud of.
Hi, I’m Tripti, a senior content writer at Oliveboard, where I manage blog content along with community engagement across platforms like Telegram and WhatsApp. With 3 years of experience in content and SEO optimization, I have led content for popular exams like SSC, Banking, Railways, and State Exams.
